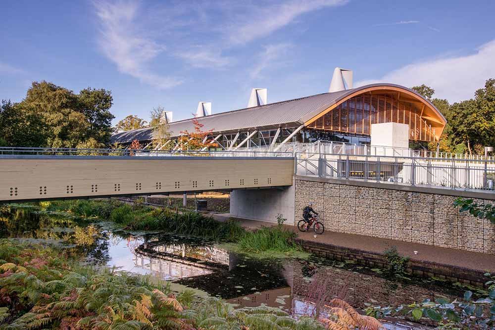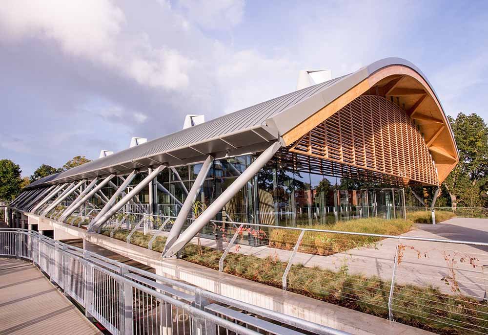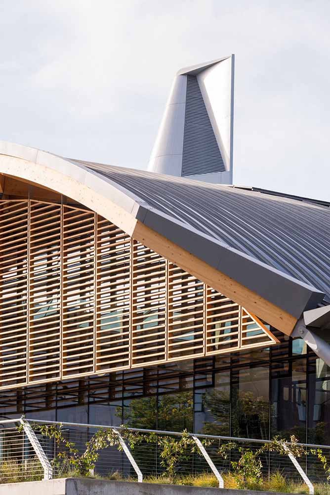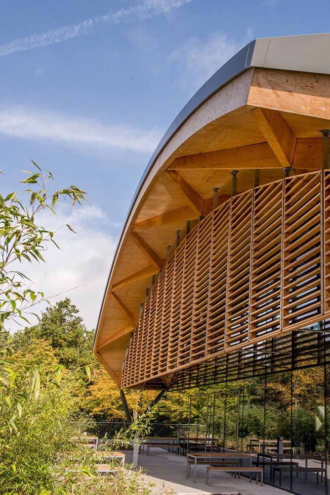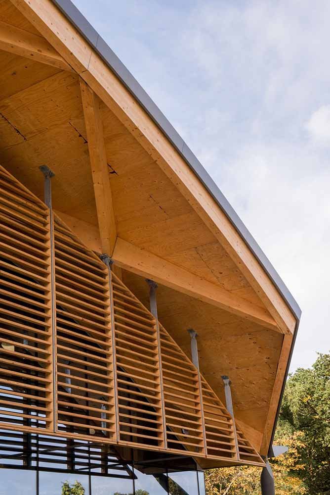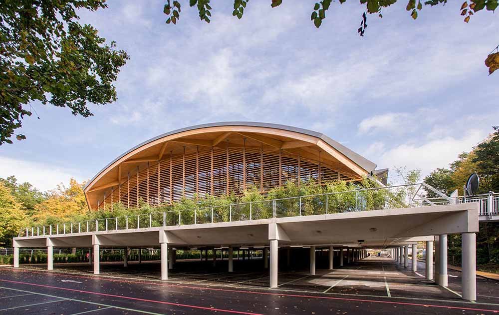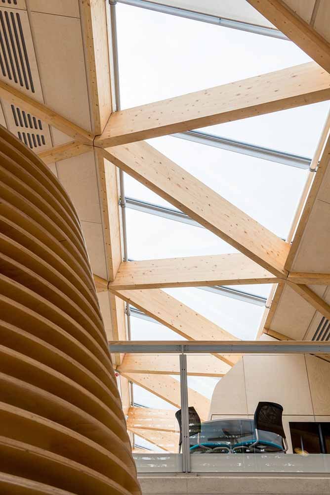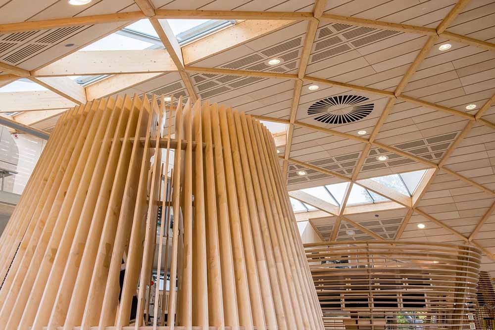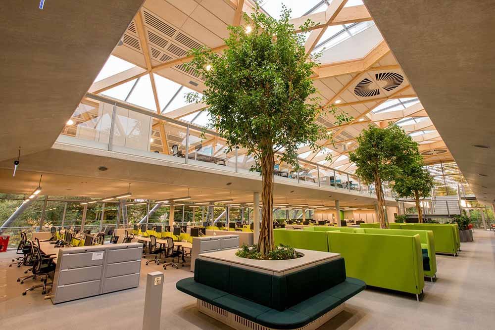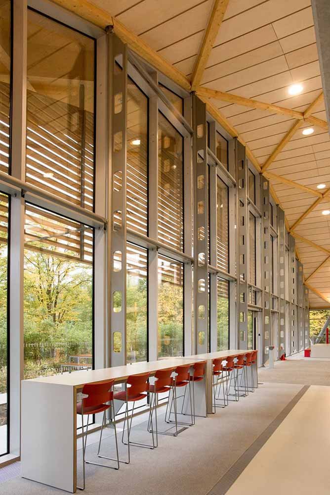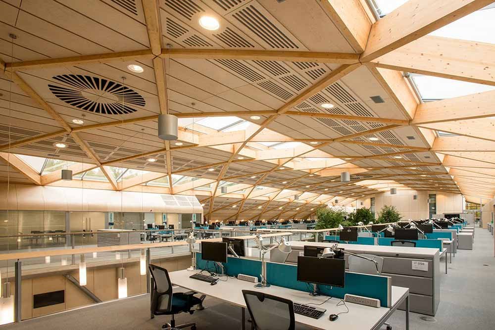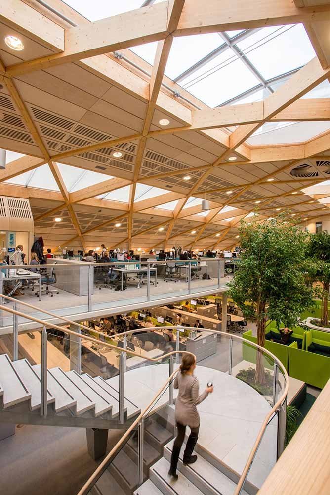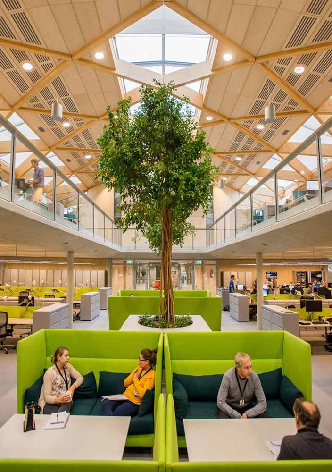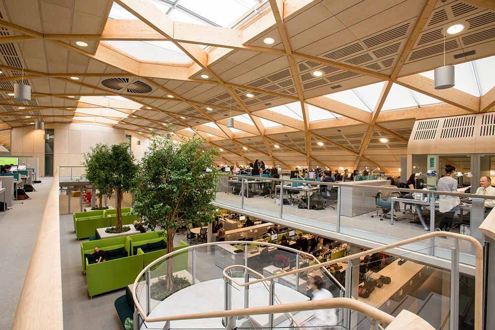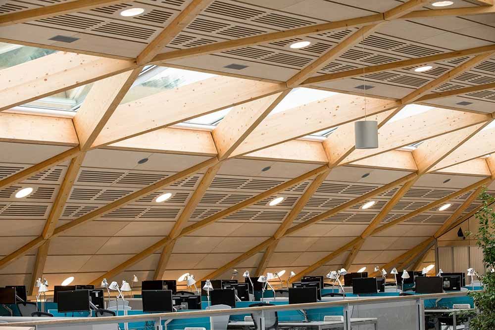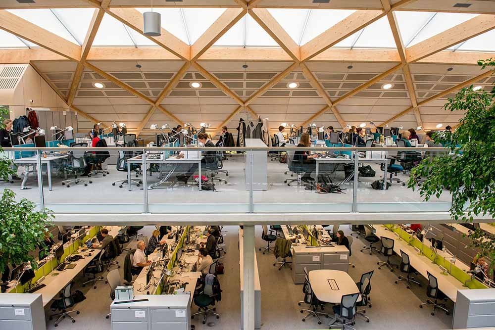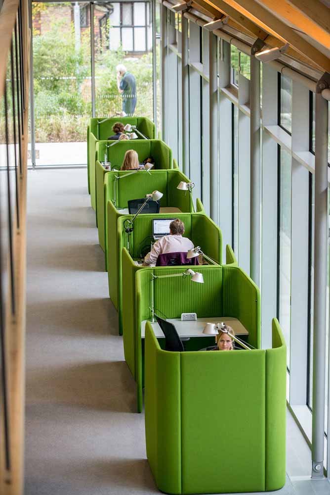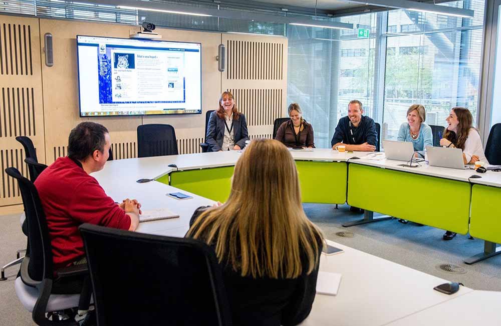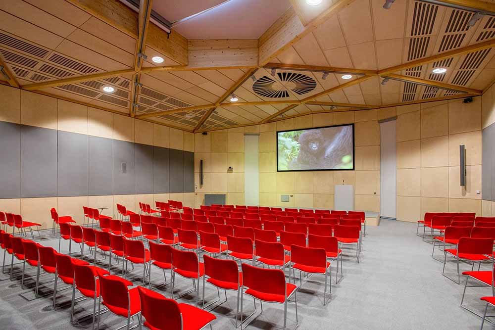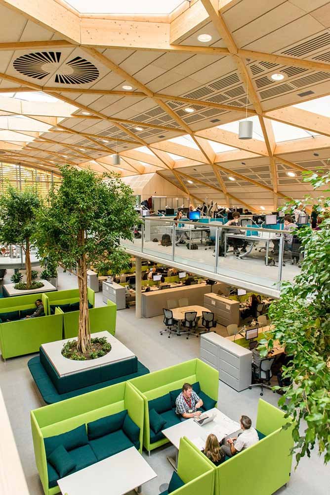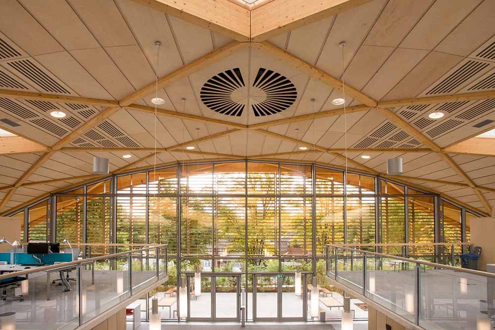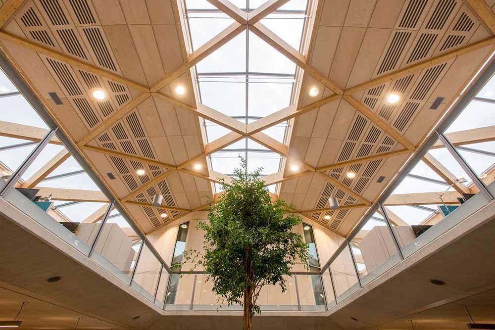richard@richardstonehouse.co.uk +44 (0)7714159589
WWF-UK Living Planet Centre, HQ in Woking - Hopkins Architects
Corporate HQ Architectural and interior Photography
The WWF UK Living Planet Centre in Woking, designed by Hopkins Architects, stands as a beacon of sustainable architecture and environmental stewardship. This innovative building showcases a myriad of environmentally friendly features that set it apart as a model for sustainable design.
One of the key green credentials of the Living Planet Centre is its passive heating system, which harnesses natural sources of heat to regulate the building's temperature. By maximizing the use of sunlight and thermal mass, the Centre minimizes its reliance on traditional heating methods, reducing energy consumption and carbon emissions.
In addition to passive heating, the Centre boasts water recycling systems that efficiently manage and reuse water resources. This sustainable approach to water management not only reduces water waste but also contributes to the overall conservation of this precious resource.
The architectural design of the Living Planet Centre is centered around an open central space planted with trees, creating a harmonious blend of nature and modernity. This green oasis not only enhances the aesthetic appeal of the building but also serves as a natural cooling system, improving air quality and providing a tranquil environment for occupants.
The Centre's innovative design also includes hot desks for visiting staff, pod meeting rooms, an education and board room, and exhibition spaces open to the public. These versatile spaces cater to a variety of needs, promoting collaboration, creativity, and knowledge sharing among occupants and visitors alike.
Furthermore, the Centre features a lecture hall with outdoor spaces and undercroft parking, further enhancing its functionality and accessibility. The integration of outdoor spaces and sustainable transportation options underscores the Centre's commitment to promoting a healthy and eco-friendly lifestyle.
In conclusion, the WWF UK Living Planet Centre stands as a shining example of sustainable architecture, showcasing the possibilities of environmentally conscious design. With its passive heating, water recycling systems, green spaces, and versatile amenities, this building embodies the principles of sustainability and serves as a testament to the power of architecture in creating a greener future.
I work across the Uk with a Base in Oswestry, Shropshire which gives me easy access to anywhere across the midlands, North Wales including Birmingham areas as well as being able to cover projects in Liverpool and Manchester.
tel 07717449589 or e-mail richard@richardstonehouse.co.uk
If you have a restaurant or hotel and need a wider range of images beyond interiors I also offer a commercial photography service visit my website www.stonehousephotographic.com to see the range of brand photography I can help with.
